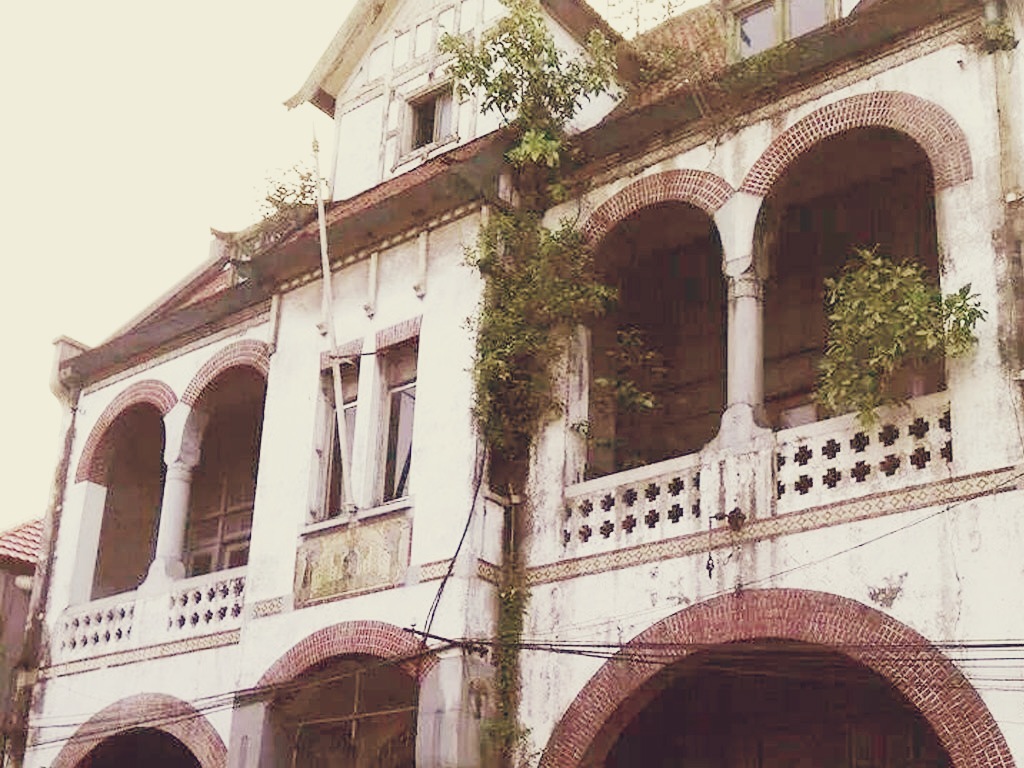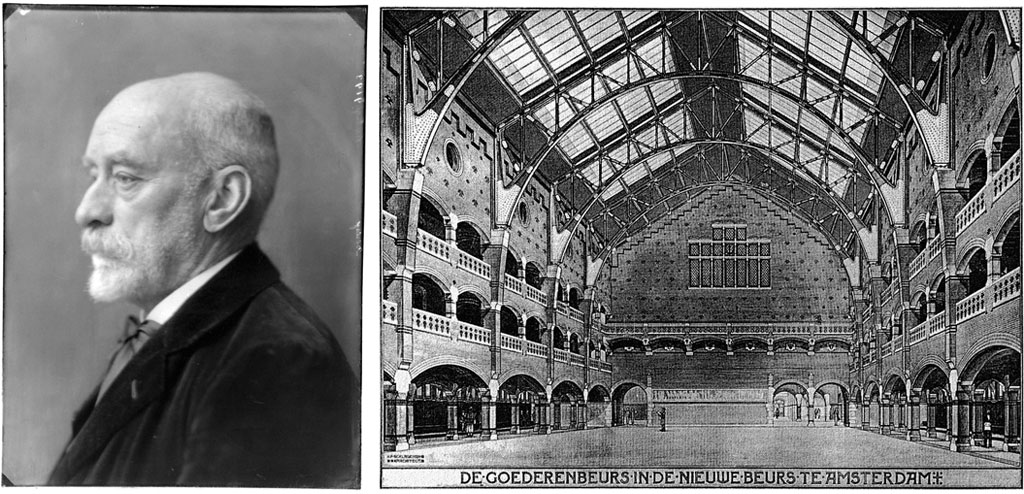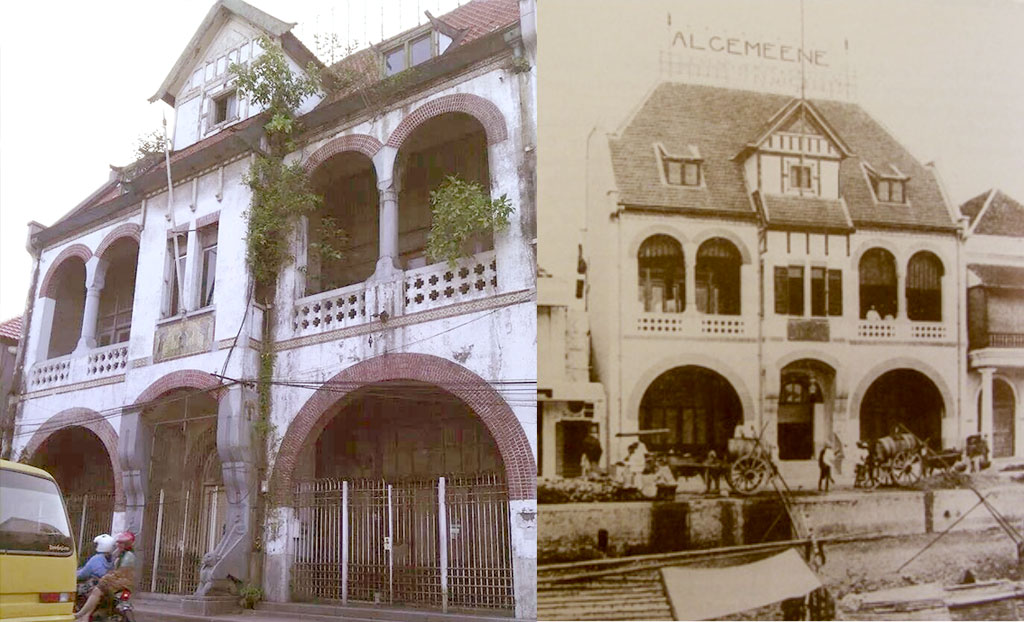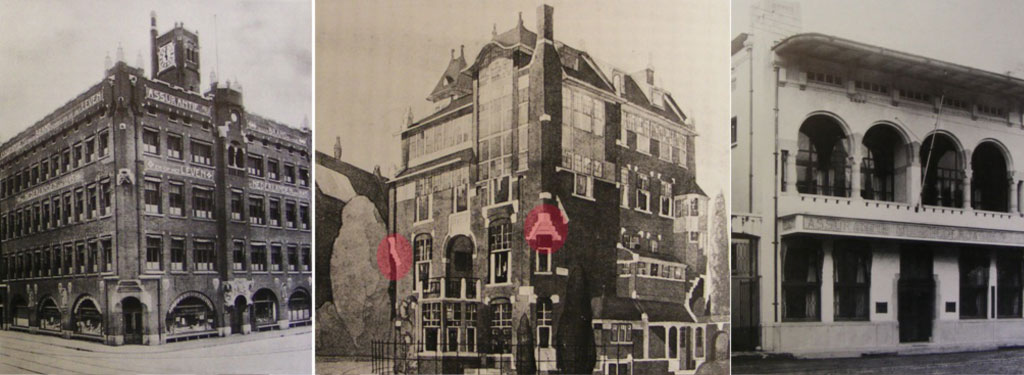
Designed by the famous Dutch architect Hendrik Petrus Berlage (1856-1934), Gedung Algemeene—also known as Gedung Aperdi or Gedung Singa—can be found on Jalan Jembatan Merah in the city of Surabaya, Indonesia. For this article, in collaboration with the community for history enthusiasts, Surabaya Tempo Dulu (STD), we will explore and reveal a little about Berlage and the Berlage signature in his designs. This article will investigate with a concrete focus on the following works; Gedung Algemeene in Surabaya (built 1901), Gedung De Nederlanden 1845 in Batavia (built 1913), and De Nederlanden 1845 in Den Haag (built 1895-1896, renovated twice once from 1901-1902 and again from 1908-1909).

Left: Hendrik Petrus Berlage (source: Geheugen van Nederland). Right: Interior design of Beurs Berlage by Hendrik P. Berlage in Amsterdam (source: S.U. Barbieri [et.al] (1999) Honderd jaar Nederlandse architectuur, 1901-2000, Nijmegen: SUN, 1999, Wikimedia).
Hendrik Petrus Berlage, the father of modern Dutch architecture, owes much of his fame to his work on the Beurs van Berlage (Stock Exchange) building in Amsterdam, which was finished in 1903. One of the main roles Berlage played in Europe was to introduce modern architecture, pioneered by American Frank Lloyd Wright, to Europe. This helped the movement towards modern architecture in Europe to flourish, particularly within the Netherlands which then became one of the Mekahs for modern architecture in the world. Besides his work on the monumental Beurs van Berlage, Berlage also became known as an expert in urban planning (with a certain logic could be seen within his work), and also as a prolific writer. During a three-month tour of the Dutch East Indies in 1923, Berlage visited Technische Hogeschool (TH) which later became the Institut Teknologi Bandung (ITB). While there, he met with professors, and brothers, architects Richard and Charles Schoemaker, who designed several famous building in the Dutch Indies such as the Villa Isola in Bandung. From these travels Berlage wrote a book on his impressions and thoughts about architecture in the Dutch East Indies entitled Mign Indishce Reis (1913).

Foto 1: Algemeene Surabaya. Left photo: from Musawir Boxer for STD, right from the book of Sergio Polano Hendrik Petrus Berlage: The Complete Works (1988)
Berlage was a highly respected architect of his generation whose design philosophy greatly influenced the architecture in the Dutch East Indies. Berlage emphasized the importance of developing architecture in the Dutch East Indies that was did not just borrow from the European vernacular. This idea sparked a debate within the world of Dutch East Indies architecture in the 1920’s. In a lecture entitled, “De Menselijke Woning,” Berlage harshly criticized Dutch architects of the era whom he thought only plagiarized from other works.

Photo 2: De Nederlanden 1845 in Jakarta. Photo on the left by the writer, taken in 2010, photo on the right from Sergio Polano, Hendrik Petrus Berlage: The Complete Works (1988)
Searing’s essay identifies several of Berlage’s signature design elements used by Cuypers in houses he designed in the Netherlands. Three of these signatures plagiarized by Cuypers also appear within the design for Surabaya’s Algemeene building and Jakarta’s De Nederlanden 1845 building.
The first photo shows Berlage’s work in Surabaya, Gedung Algemeene on Jalan Jembatan Merah. The second photo is of his work in Jakarta, which is situated opposite of the Bank of Indonesia Museum (the fence is visible in the right side of the photo) in Kota Tua Jakarta. These two building of Berlage’s in Indonesia appear different, but his signature elements are clearly visible in both works. Gedung Algemeene in Surabaya appears with a tiled roof that dominates the picture and is decorated with more elaborate ornamentation while Gedung De Nederlanden 1845 seems plainer. According to Sergio Polano’s book, Hendrik Petrus Berlage: The Complete Works (1988), the design for Gedung Algemeene in Surabaya was actually a modification of an earlier design created by Marius J. Hulswit, where as Gedung De Nederladen 1845 in Jakarta was an original design of Berlage’s.
The first of these elements is segmental brick arches formed by stone blocks. In Gedung Algemeene Surabaya, these arches still appear to be composed of brick, but in the De Nederlanden brick does not appear. All that remains is the arches that often appear within Mediterranean designs.

Photo 3: left, the design of E. Cuypers in 1902, inspired by the curved shaped and decorated pillars of Berlage. Right, photo from the essay of Helen Searing “Cuypers or Berlage, the Father of Them All?”
The second design element is “medievalizing piers”. These non-structural pillars are often accredited as decoration original to Berlage. The two buildings in Surabaya and Jakarta have these piers. These pillars and arches are also visible in Gedung De Nederlanden 1845 in Den Haag, although only on the building’s tower. Berlage modeled the style of these pillars from those found in the mid century. Berlage appears to be an architect who habitually did not notice breakthroughs in architectural styles that were close to his era. Berlage adopted an architectural style from an older time, much older than the thirteenth or fourteenth century. The pioneers of the neoclassical, neo-renaissance, and neo-gothic movements did the same thing.
The third design element is the stepped corbel (seen in photo number four). These stepped corbels appear in the simple design of the Batavia (on the entrance). The stepped corbels were an element also used by Cuypers within his design for a house on Jan Luykenstraat road, Amsterdam (1903). In Gedung Algemeene Surabaya, these stepped corbels are not visible, having been taken over by the two lion statues located in front of the entrance.

Photo 4: left, De Nederlanden 1845 in Den Haag after the renovation in 1909. Middle: The work of E. Cuypers on Jan Luykenstraat Amsterdam (1903). Notice the stepped corbel in all three buildings.
Though this article only addresses three designs, readers must recall that these two buildings in Indonesia are of smaller size and only have one side of façade. There are many more of Berlage’s signature design elements, and with the passage of time Berlage’s designs will be considered simple and ornament free. One element that is the most admired from the work of Beurs Berlage is the bare brick walls on both the exterior and interior walls. This element is absent from Berlage’s two buildings in Indonesia, maybe because he doubted there was master brick of high enough quality in Java at the time, a constraint that architect Marius Hulswit also faced when building the cathedral di Lapangan Banteng, in Jakarta.
In the period before his trip to America in 1910, another defining characteristic of Berlage’s work was to invite other artists to contribute to his buildings. In the case of Algemeene, the lion statues found in front of the entrance are reminiscent of the sculptures found in the design for Buers Berlage in Amsterdam, built by Lambertus Zijl (1866-1947). It is also necessary to examine the work of Jan Toorop (1859-1928), a well-known Dutch painter who was born in Indonesia, and contributed the ceramic painting of a mother and child over the building’s lion statues in art nouveau style.
Berlage’s greatness during this period was due to his focus on functional design, as opposed to physical appearance, which enabled him to realize his ideals in architecture, as revealed by his design of Gemeentemuseum Den Haag.
This article has addressed three classic characteristics of Berlage’s style. It may not be monumental, but from here we can pay attention to the little things in detail, and discover the history of buildings and environments that we pass. The more we appreciate works of architecture the more we develop a taste for historical knowledge and the simpler things in life.
The earlier version of this article (in Indonesian) has been published in Facebook Surabaya Tempo Dulu. Check out more interesting articles on the history of Surabaya on Facebook STD!
English translation by Emily Wallace.
This post is also available in: Indonesian



